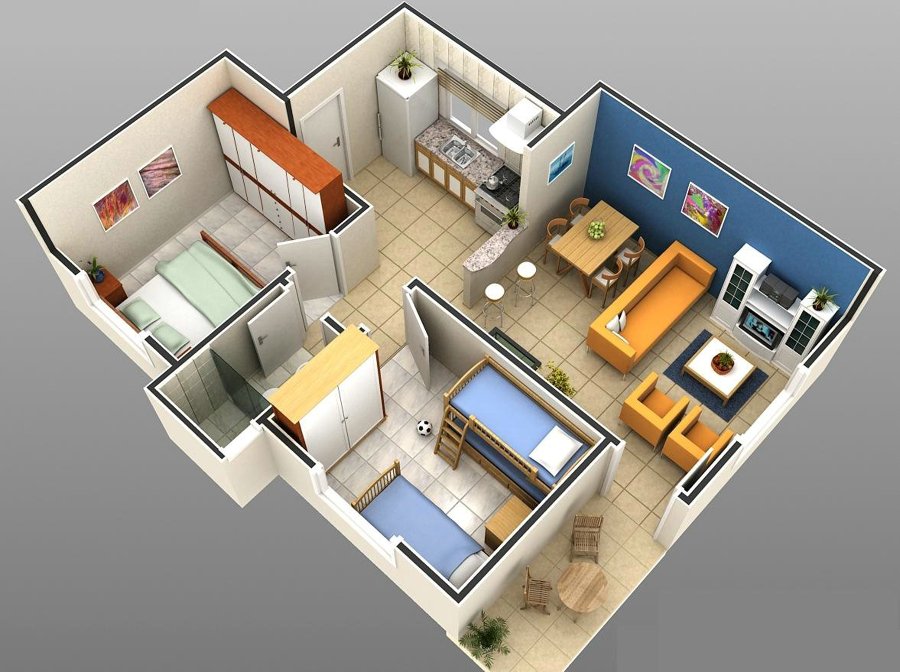The digital age has revolutionized the way architecture is conceived, designed, and communicated. One of the areas that has benefited most from this revolution is the creation of architectural blueprints. Once dependent on traditional drawing tools, architects now have access to a wide range of architectural applications that make it easy to create accurate, detailed, and visually stunning blueprints. In this article, we explore the importance and effectiveness of these applications in the conception and communication of architectural projects.

Top Architectural Applications for Creating Floor Plans
AutoCAD: One of the most popular and traditional technical drawing applications, AutoCAD offers a wide range of tools for creating detailed blueprints.
SketchUp: Known for its intuitive interface, SketchUp is used to create 3D models and generate blueprints that allow for detailed visualization of projects.
Revit: Especially popular for construction projects, Revit allows you to create parametric 3D models that can be transformed into detailed blueprints.
ArchiCAD: An application that combines 3D design and BIM modeling to create accurate and detailed floor plans.
Floorplanner: A more affordable and simple option for creating interior floor plans, Floorplanner is often used to plan layouts for residential and commercial spaces.
Conclusion
Architecture apps have revolutionized the way architects design and communicate their ideas. Creating detailed, accurate plans is now more accessible, efficient, and creative than ever before, thanks to these digital tools. The ability to experience, visualize, and communicate designs more effectively not only increases the efficiency of the design process, but also results in better-designed, more sustainable buildings. The continued evolution of these apps promises to shape the future of architecture, providing professionals with the tools they need to turn their visions into reality.